Broderick Street
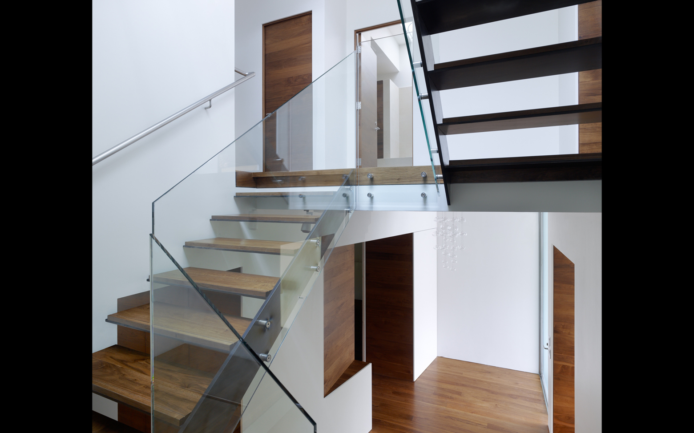
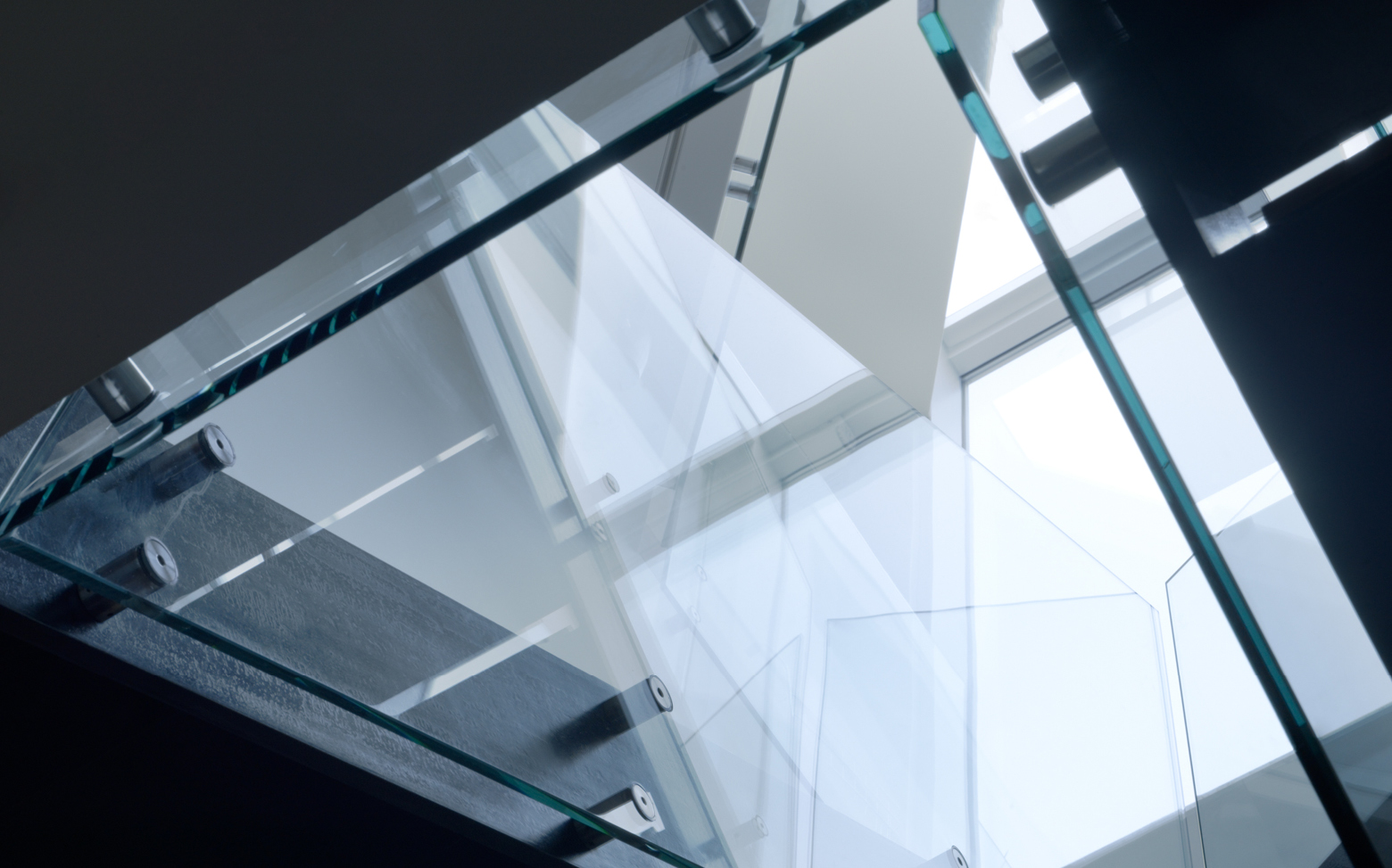
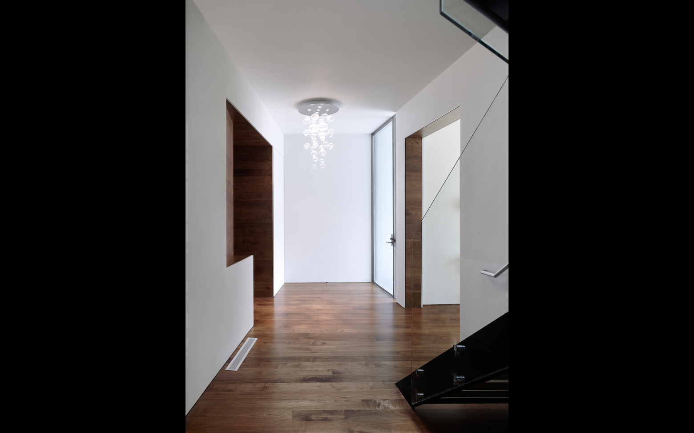
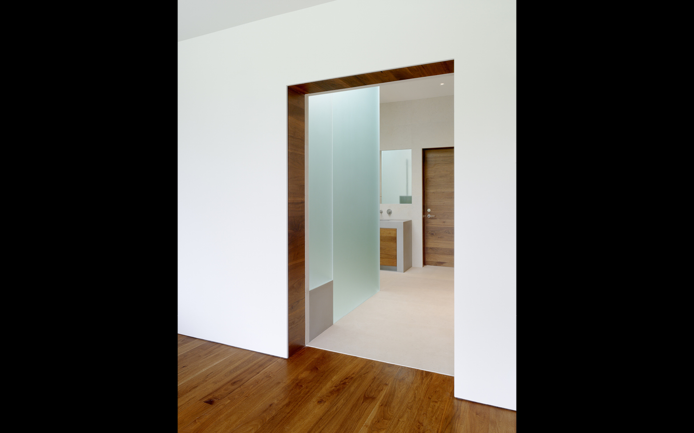
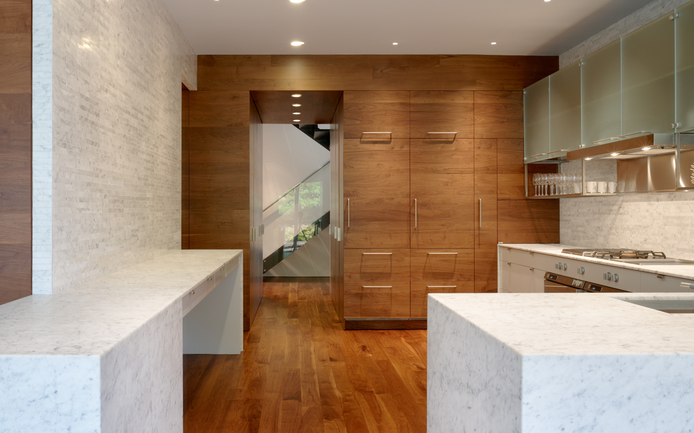
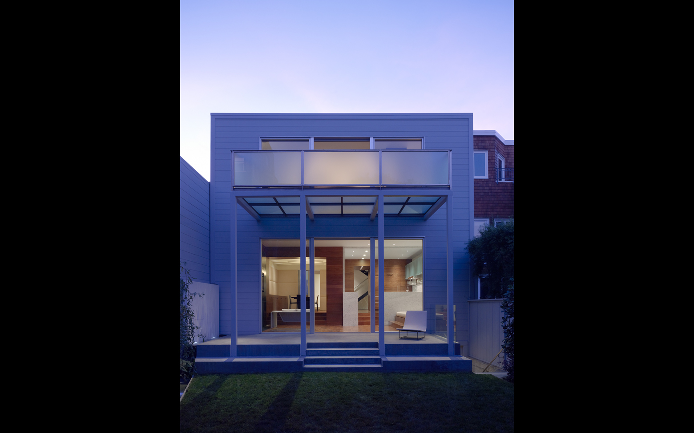
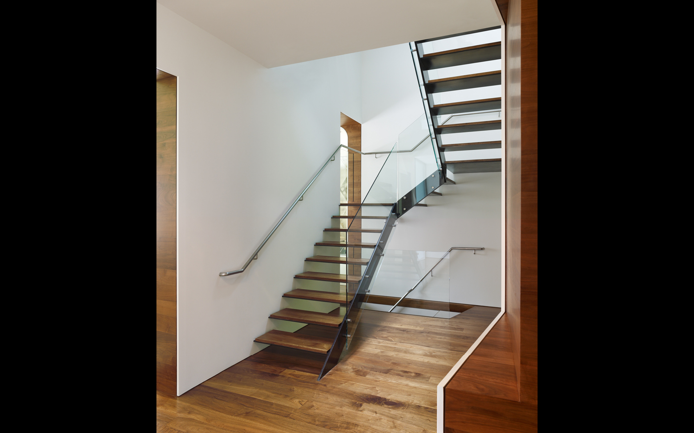
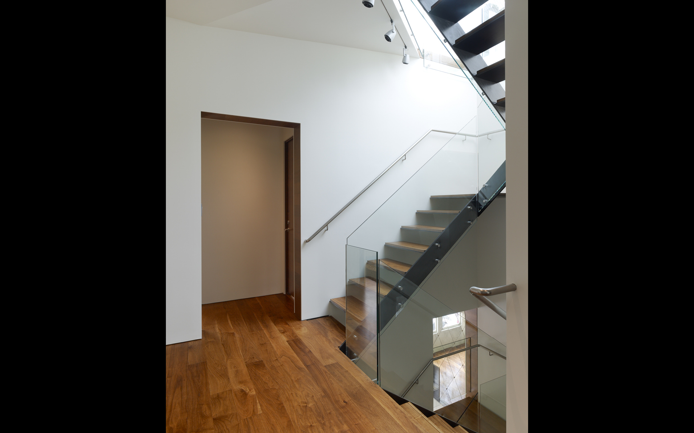
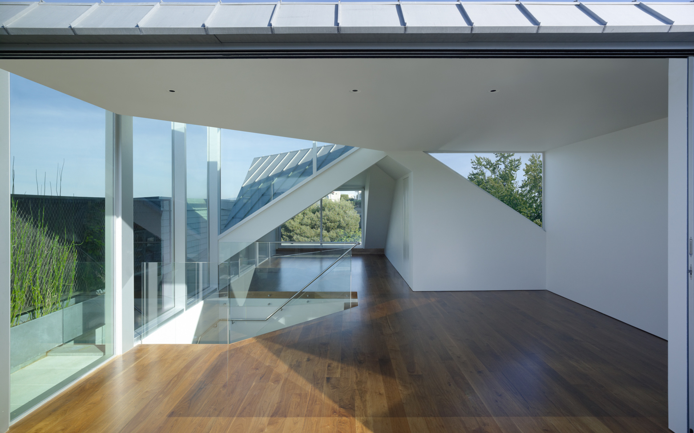
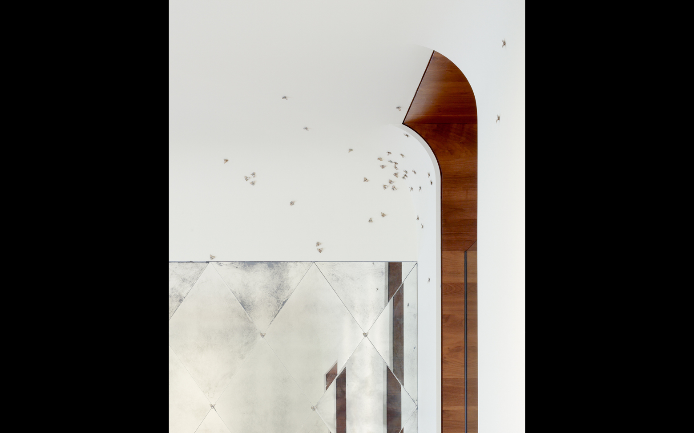
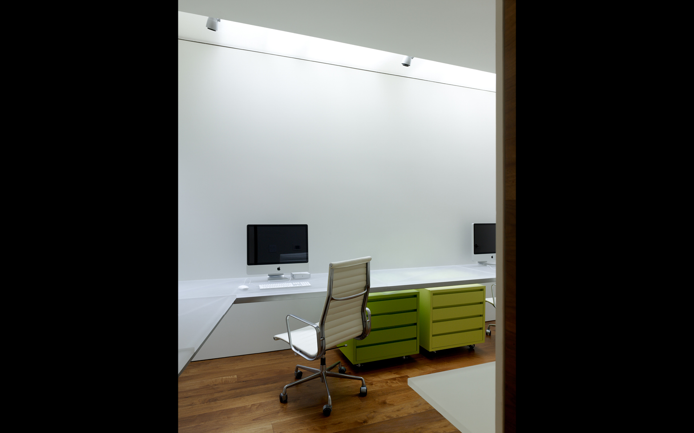
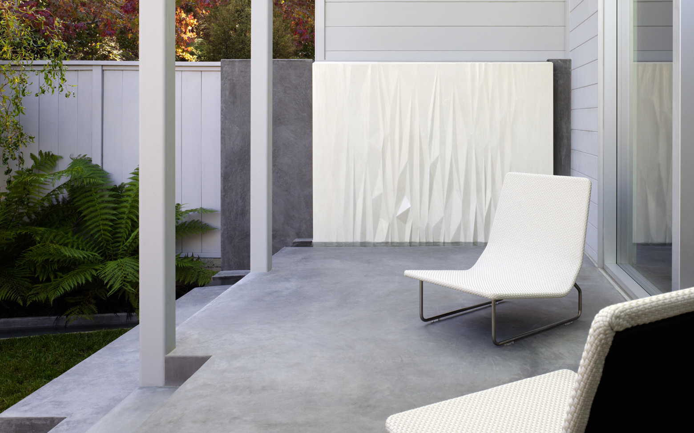
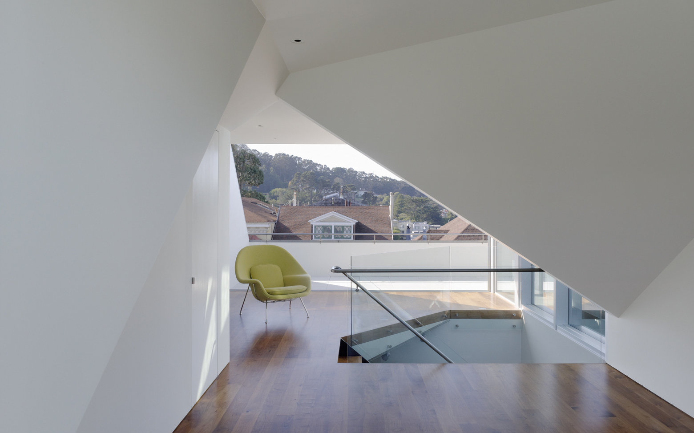
This 3,500 sq. ft. project is a comprehensive interior remodel and penthouse addition which opens to views of the Golden Gate and Alcatraz.
The original house was built in 1910, and underwent several remodels and an addition over the last century. The facade was restored to its original Edwardian austerity, and painted a monochrome gray. The roof was reworked and clad in zinc-coated copper to match the gray facade.
In addition to all of the floors and casework in the house, every door and door jamb is clad with tongue-in-groove walnut planking. In the rear garden, a parametrically-designed and CNC-milled concrete waterwall fills an outdoor pond under a new glass-floored deck.
The heart of the house is the three-story stair core. In the penthouse, the walls and roof open to panoramic views of the San Francisco Bay and the Presidio. The rich and heavy materials of the lower floors give way to white modern surfaces, and the entire space is bathed in light.
Architect: Ogrydziak/Prillinger
