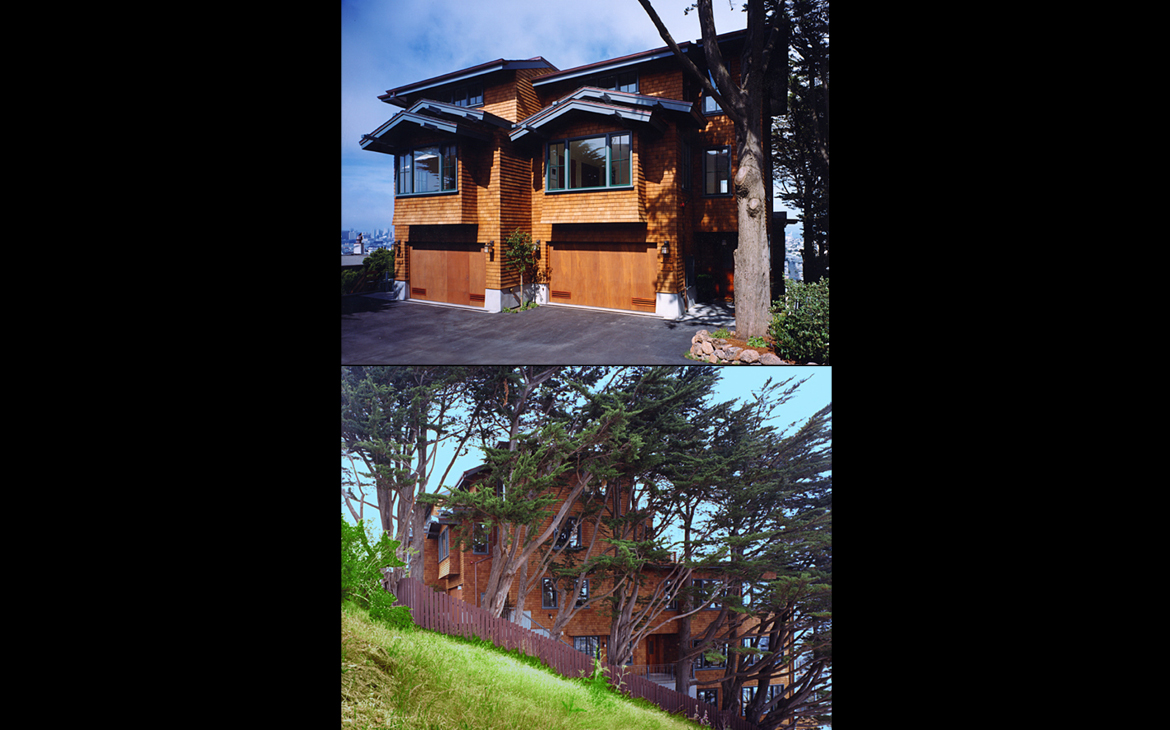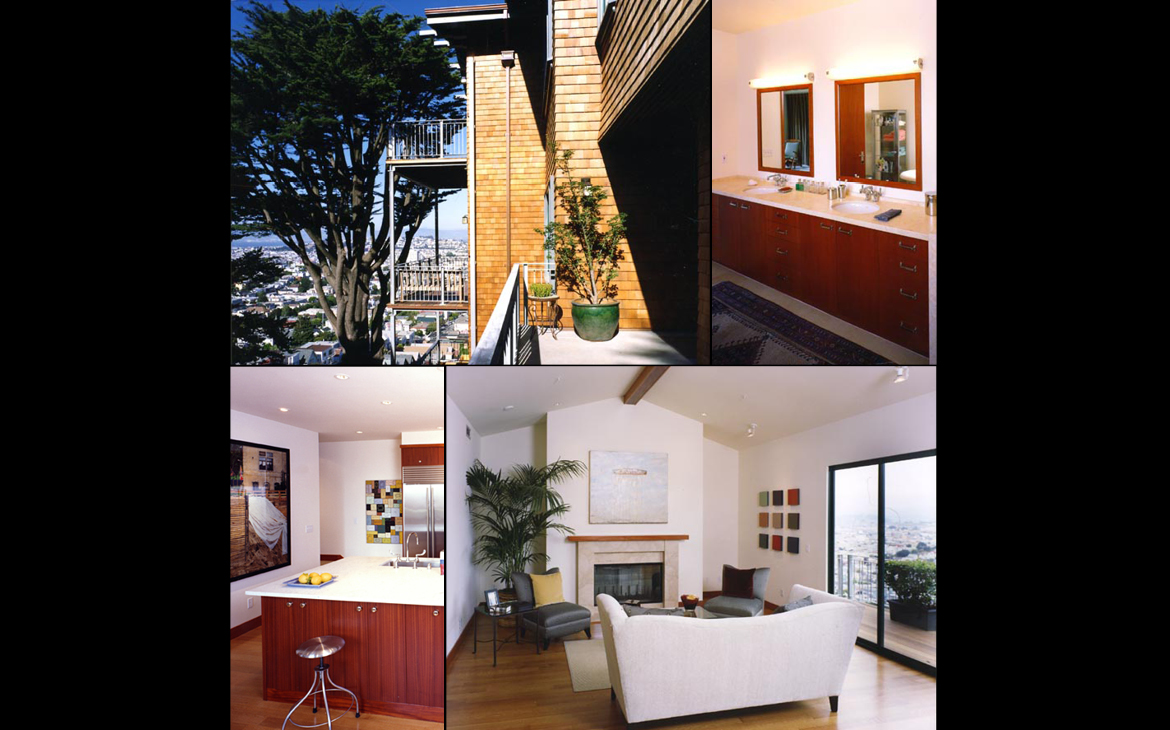Duncan Street


Situated on a dramatic, sloping hilltop lot in Noe Valley, this multiple-family dwelling is comprised of four spacious condominium units. Each one of these townhomes was configured to obtain uncompromised views of the Bay and downtown San Francisco. The architect designed this development with sensitivity to the numerous mature Cyprus trees that inhabit the lot. Inspired by the wooded setting, the project adopted a modest, contemporary Craftsman style design, which is terraced down the steep bluff to achieve six floors of living space. Complex and ambitious engineering strategies were engaged to realize its structural design and an elevated range of carpentry skills applied to capture the Arts and Crafts aesthetic..
Architect: Dave Rabbitt
