T House
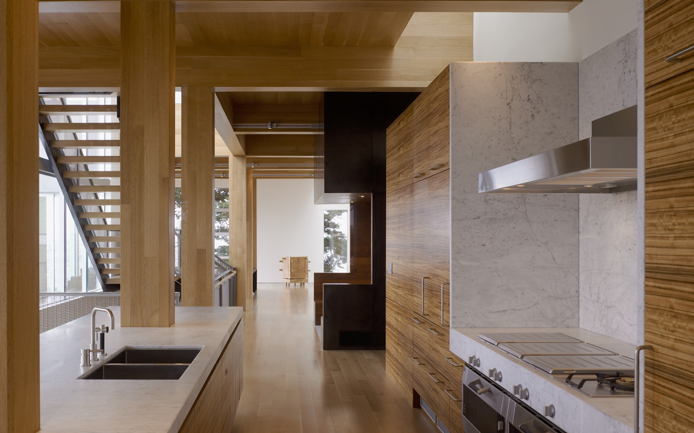
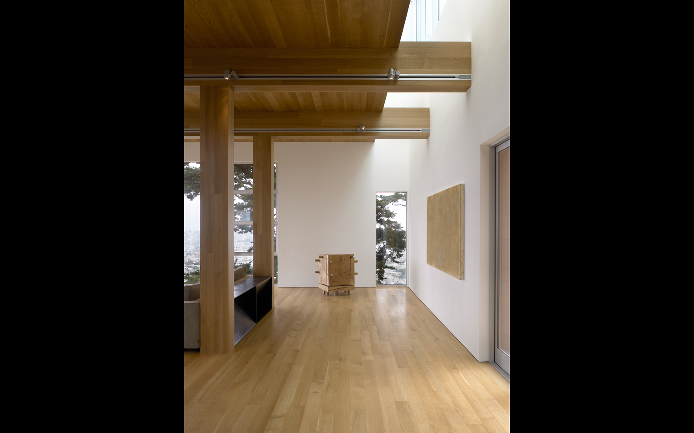
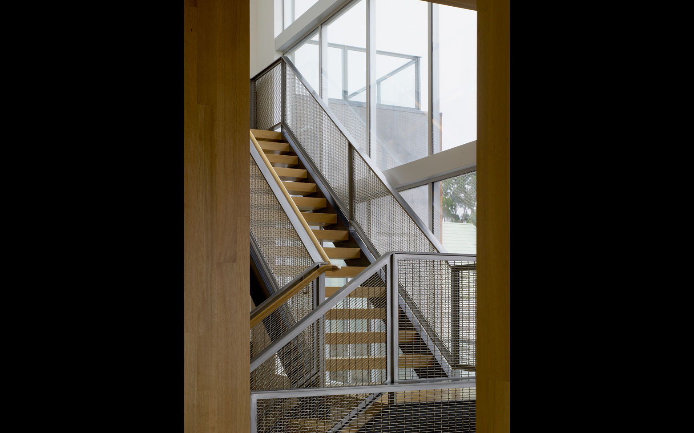
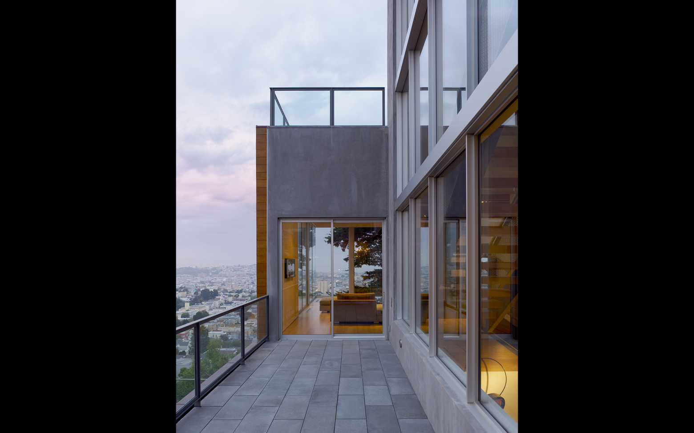
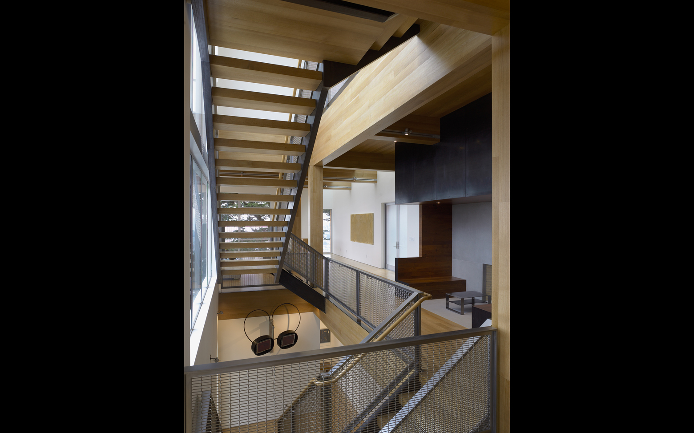
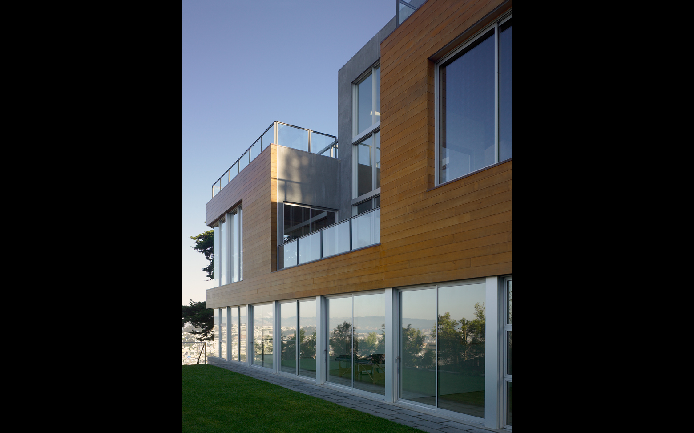
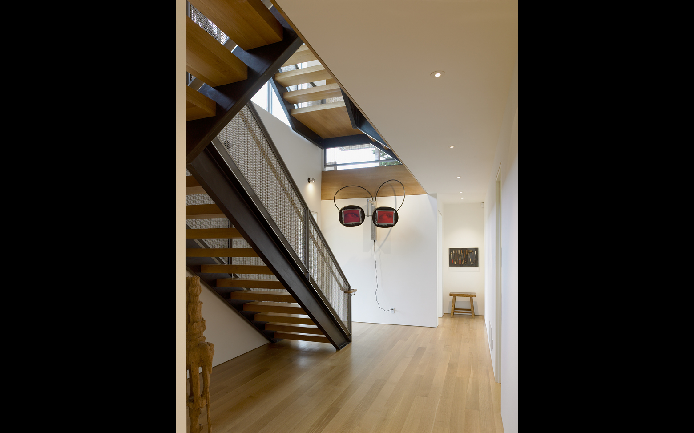
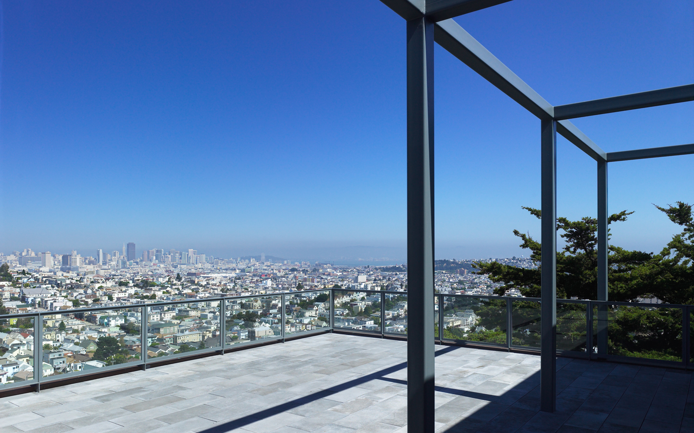
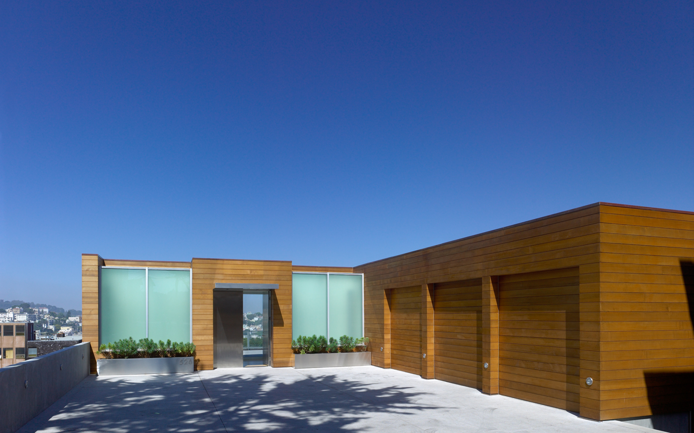
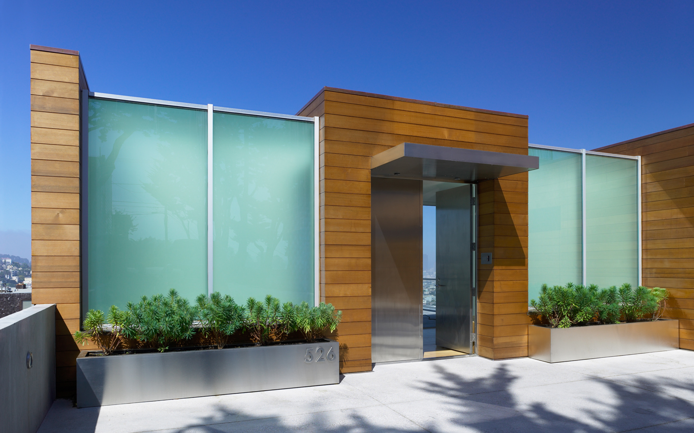
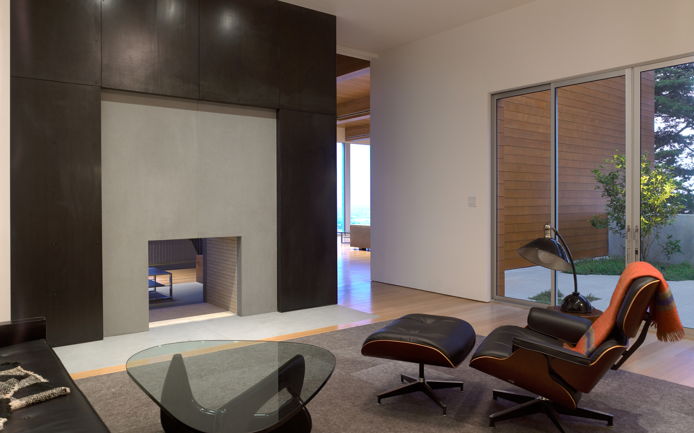
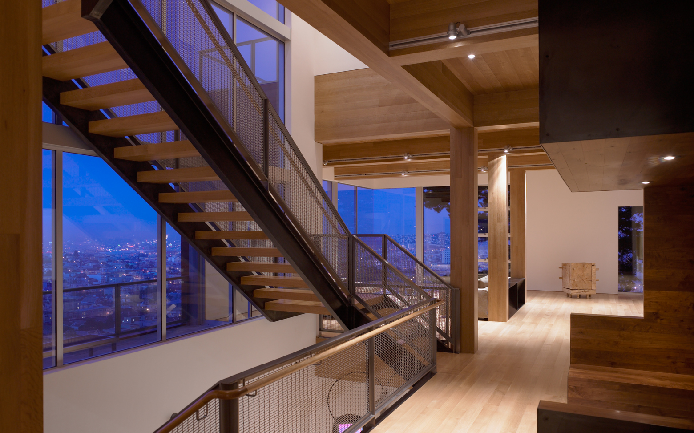
This project is a speculative single-family house on an unusually configured lot. The developer wanted relatively large square footage maximizing the panoramic views of San Francisco while considering the neighbors’ insistence on a “stealth structure” that would not block the dramatic views they enjoy.
In order to create a stealth structure that preserves the neighboring buildings’ views, the house is in the form of a “T” embedded deeply in the ground of the steeply sloping lot. From the vantage point of the street, two thirds of the bulk of the building is concealed, whereas the entirety of the form is revealed on the opposite side as the sloping ground falls away, resulting in the full exposure of the house toward the view. Inside, the dramatic monolithic interplay of Carrara, Padauk, and cold rolled steel create a surprisingly warm contrast to the breathtaking expanse of city beyond shear walls of glass. Overall, a profound modern minimalist statement.
Architect: Ogrydzkiak / Prillinger
